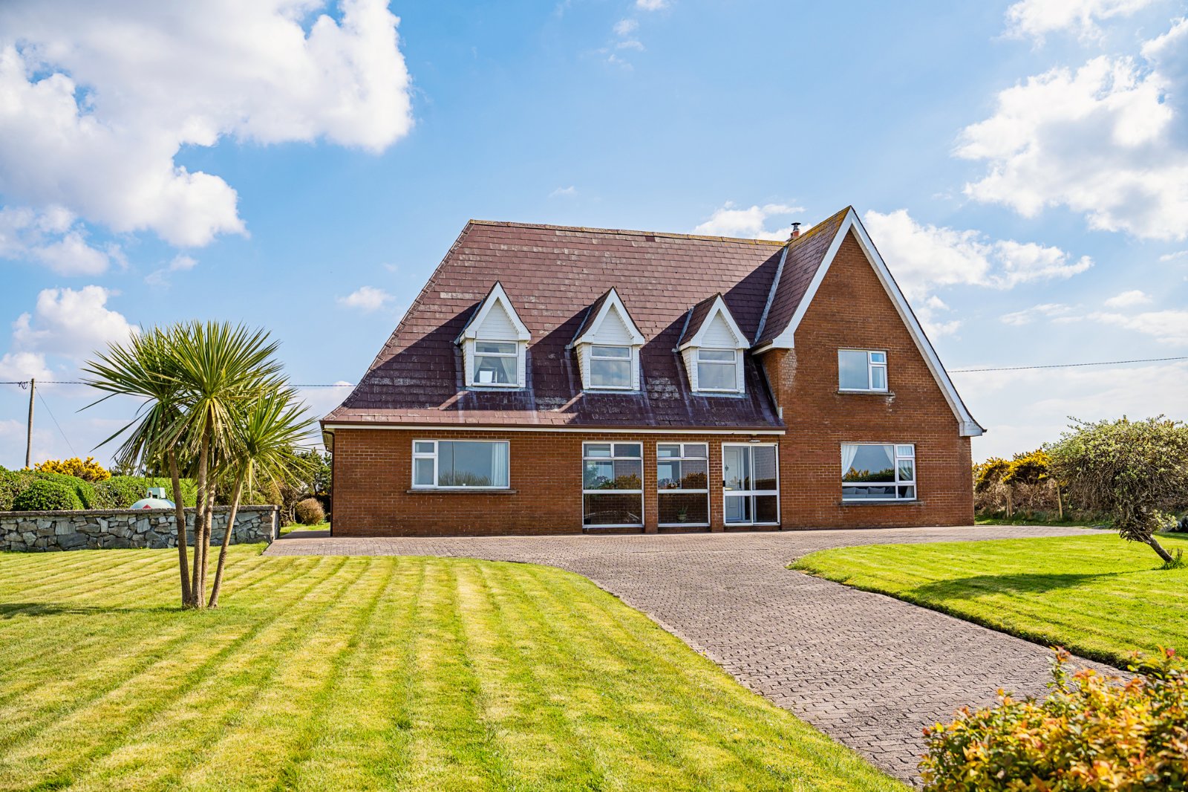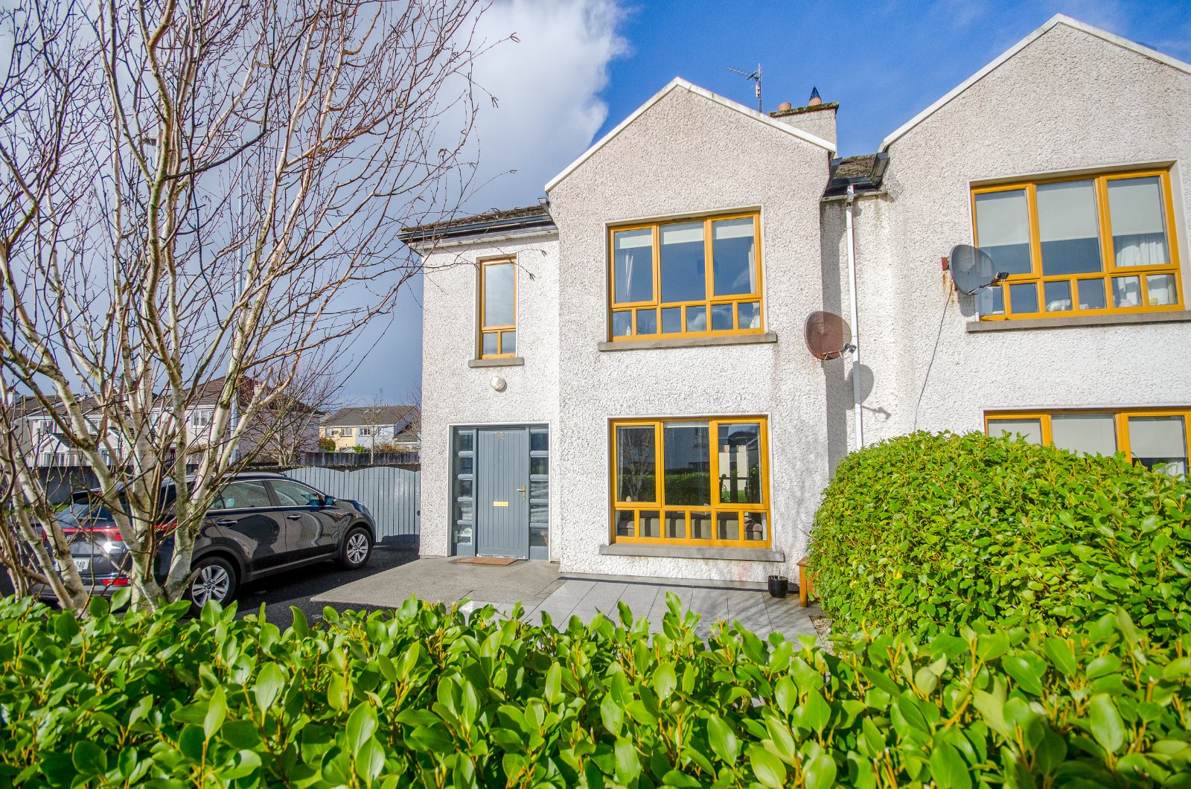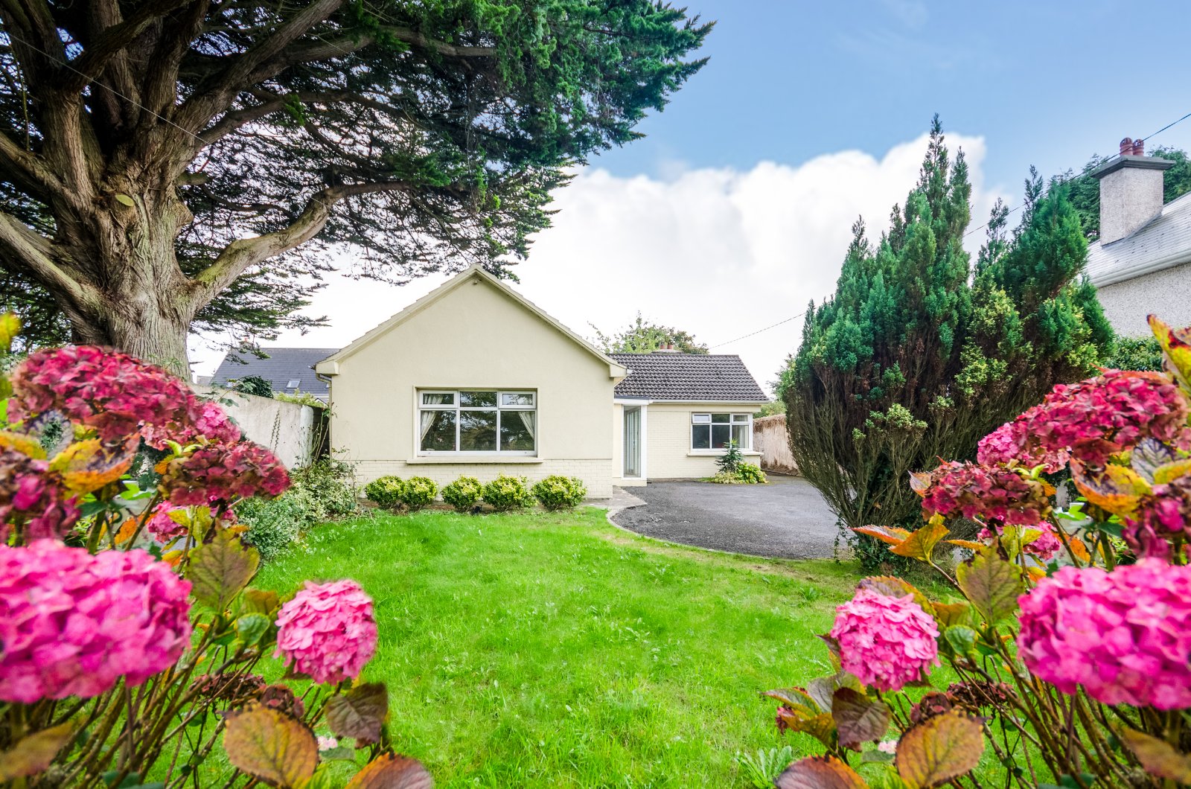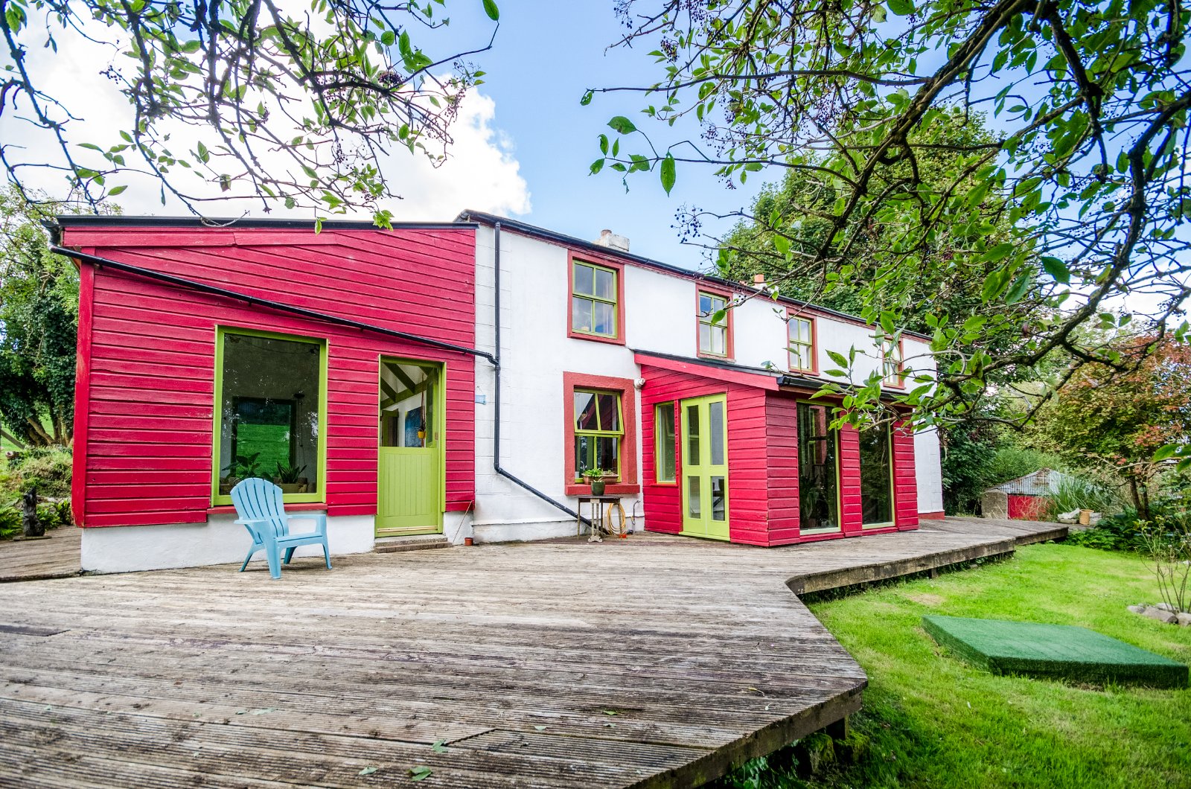
Geesala, Ballina, Co. Mayo, F26R9T8











































Geesala, Ballina, Co. Mayo, F26R9T8
Type
Detached House
Status
Sale Agreed
Description
Architecturally designed five bedroom home in a beautiful countryside setting in Geesala, with unrivalled views overlooking the Atlantic coastline.
Finished to a high standard with quality flooring and tiling and lighting featured throughout the house.
Enter through the large front porch into the light infused hallway creating a wonderful welcome into this home. The lounge looks out to the Atlantic Ocean and is a serene and comfortable room with marble fireplace, stove and quality wood floor.
The kitchen/dining area is modern and functional with a large utility and guest w/c located just off this space. One of the bedrooms/office is located to the side of the dining area with wonderful sea views.Towards the end of the hallway is the living room featuring patio doors that lead out to the back garden and sweeping views of the surrounding countryside.
Found off the spacious upstairs landing are a further four bedrooms, one ensuite, and the main bathroom.
To the outside are large gardens with mature trees and hedges and a large detached garage.
With spectacular views overlooking Geesala Strand & Doolough Bay and the rugged beauty surrounding the area this property is in an idyllic location. Close to local beaches, Geesala village and all that North Mayo has to offer.
Call today to schedule your viewing.
Entrance Porch 5.44m x 1.24m. Tiled floor.
Entrance Hall 5.51m x 2m. Tiled floor.
Coving on stairs & ceiling.
Lounge 5.32m x 4.16m. Insert stove with marble surround and slates.
Wood floor.
Sea views.
Kitchen 5.4m x 3.57m. Solid wood natural pine kitchen.
Tiled floor.
Dishwasher, double oven.
Ample storage.
Utility Room 5.34m x 3.56m. Tiled floor with fitted units.
Fully tiled WC.
Sink plumbed for washing machine.
New gas boiler.
Bedroom/Office 4.06m x 2.97m. Walk in wardrobe/Storage.
Walk in Wardrobe 4.06m x 1.1m.
Living Room 5.34m x 5.33m. Solid fuel stove with back boiler.
Timber fire surround.
Coving.
Double doors leading to patio in garden area.
Landing 4.23m x 3.62m.
L-Shaped Landing 3.82m x 0.97m.
Master Bedroom 4.24m x 3.98m. Sliderobes.
Fully tiled ensuite with pumped shower.
Bedroom 2 3.52m x 3.09m.
Bedroom 3 4.25m x 3.27m.
Bedroom 4 4.24m x 2.93m.
Bathroom 2.84m x 1.61m. Bath.
Electric Mira shower.
Ballina Neighbourhood Guide
Explore prices, growth, people and lifestyle in Ballina


