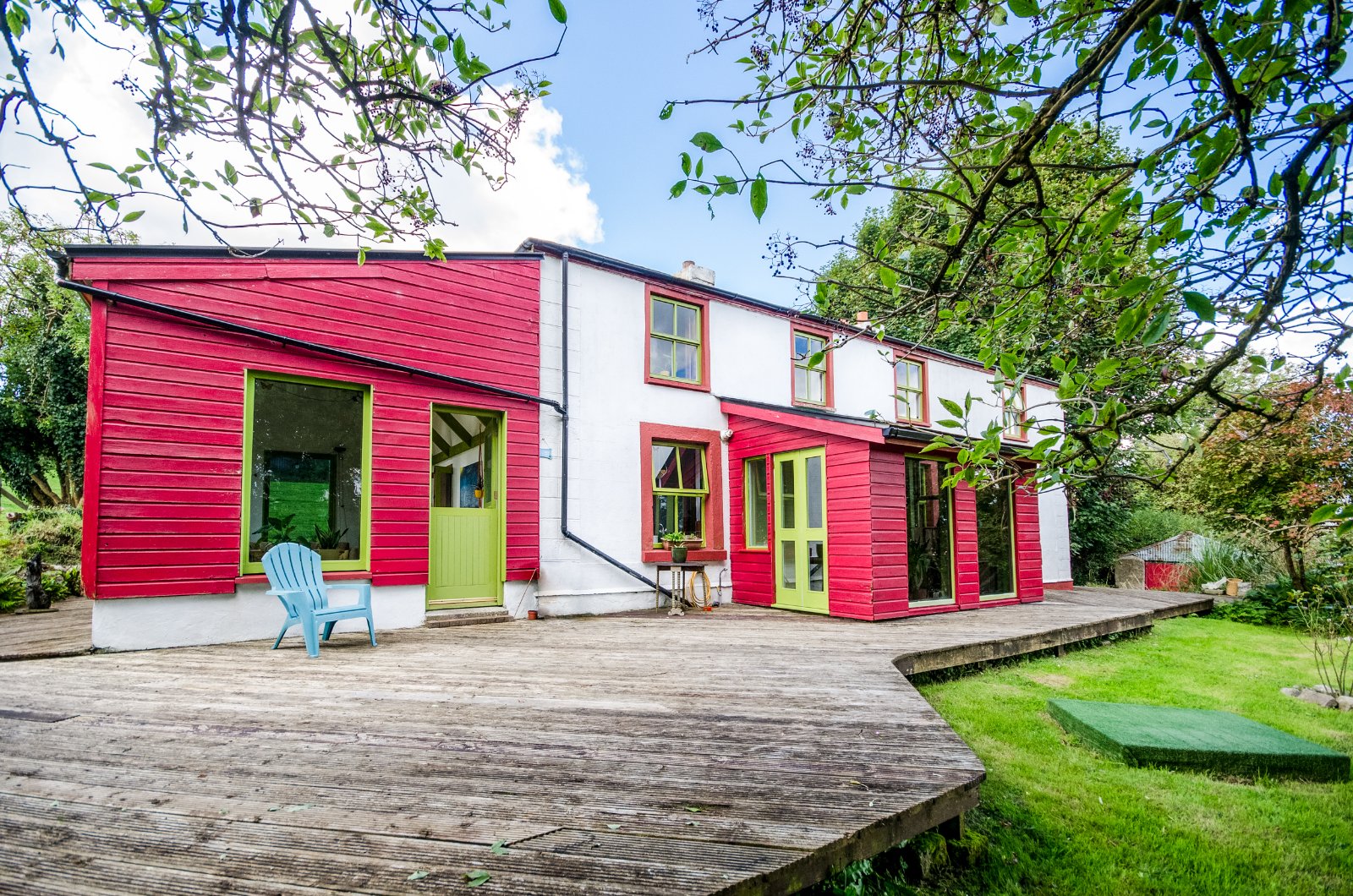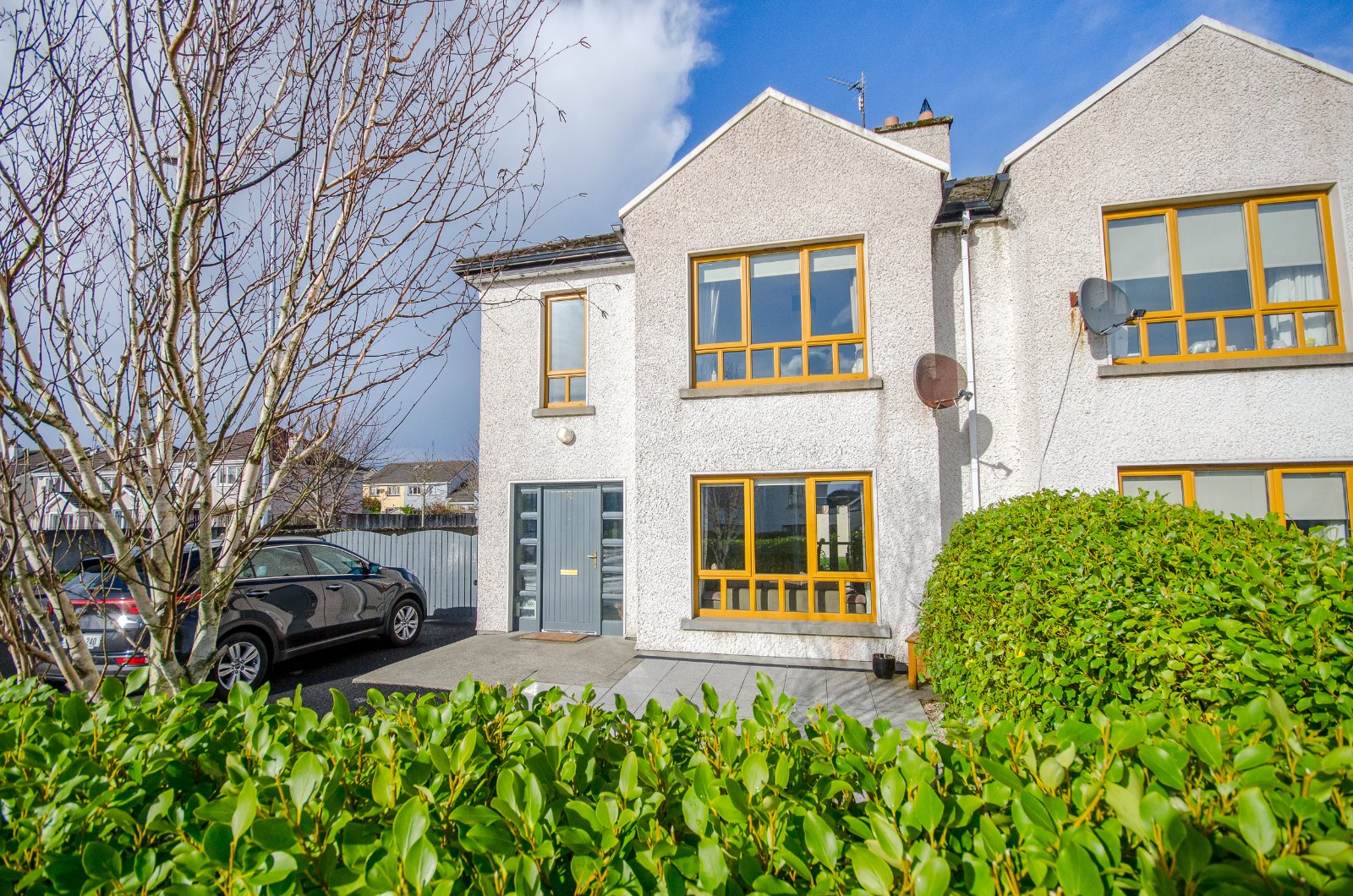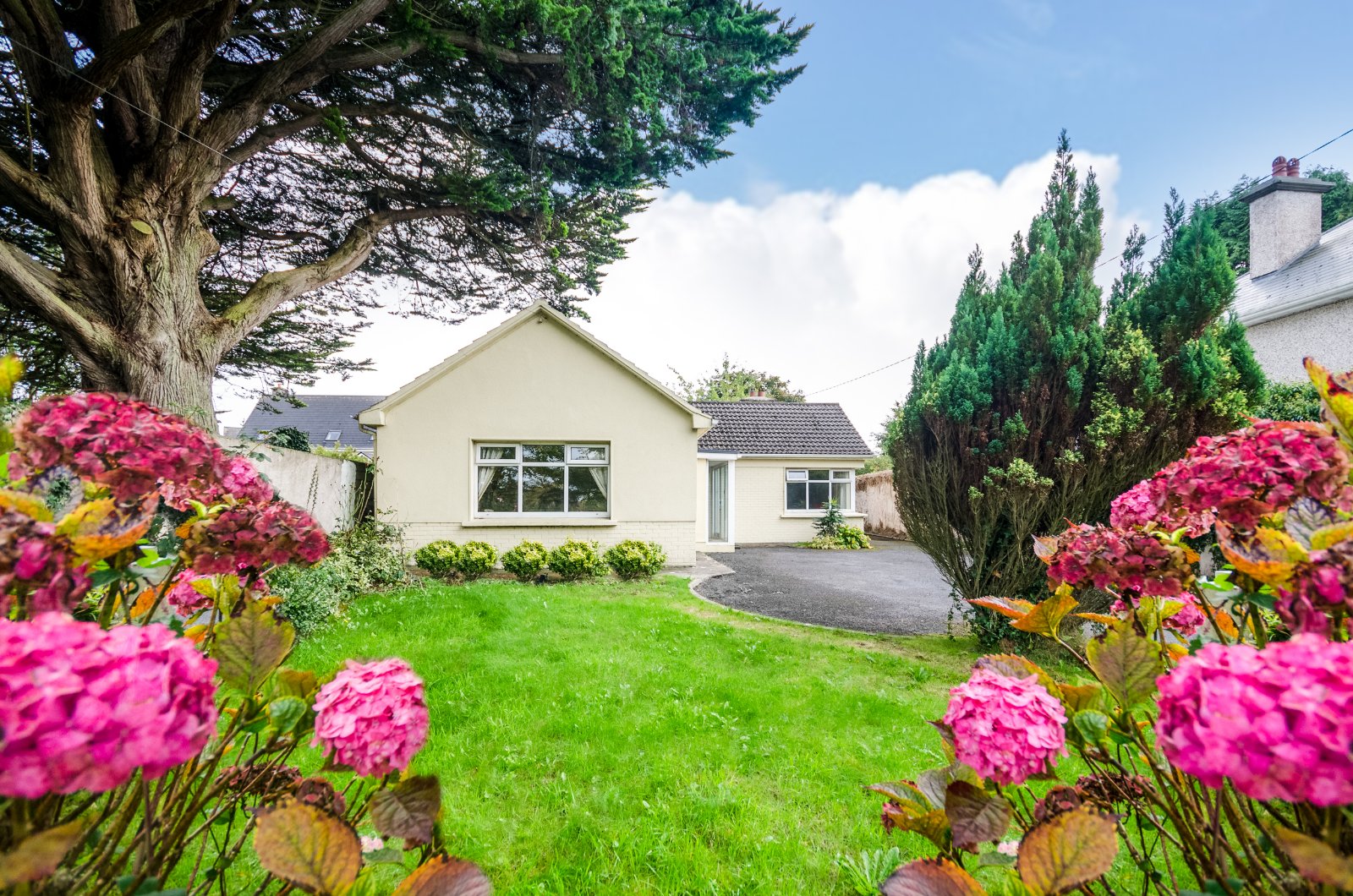
Shanclough, Currabaggan, Knockmore, Ballina, Co. Mayo, F26YD68




































Shanclough, Currabaggan, Knockmore, Ballina, Co. Mayo, F26YD68
Price
€285,000
Type
Detached House
Status
For Sale
Description
Delightful old world farmhouse with many original features, in a beautiful countryside setting and resting on c 5 acres, with mature gardens, fruit trees, lawned areas and play areas.
Enter the property through the front conservatory with tiled floor leading into hallway, off of which the living room is situated. This room is bright and comfortable with a stove fireplace and lath ceilings leading into one bedroom as well as an extension currently used as an office.
A spacious fitted kitchen leads to the light flooded side conservatory featuring timbered floors, vaulted ceiling and a doorway onto the raised decking area. A w/c with shower is also found on the ground floor. Upstairs are 3 further bedrooms and a large bathroom, with ample storage along the landing.
A new gas heating system has recently been installed, while the property also boasts super fast fibre broadband ideal for remote working.
For anyone who loves the outdoors, the site accompanying this home is breathtaking. With mature lawned gardens, orchards, abundance of wildlife, a polytunnel and childrens’ play areas, this is truly a piece of paradise. here are two meadows/pastures suitable for animals.The large private site offers a myriad of opportunities and scope.
With a number of outhouses, currently being utilised as a bar/recreation room, workshop and toolshed, the opportunities are endless. The uniqueness of this property is sure to generate great interest.
Situated in a quiet cul de sac in the beautiful North Mayo Countryside, this property is approx 4 miles from Ballina town and walking distance to Currabaggan National School.
Entrance Porch Conservatory 2.22 x 3.39. Tiled floor.
Doorway onto decking area.
Living Room 4.49 x 4.71. Large solid fuel stove.
Lathed ceiling.
Bedroom 1 3.32 x 4.45. Ground floor.
Open fire.
Rear Hall 1.01 x 4.47. L shaped
Rear Hall 2.52 x 3.05. Storage
W/C 1.22 x 2.50. Electric shower.
Partially tiled.
Timber floor.
Rear Conservatory 3.57 x 5.63. Tiled floor.
Kitchen 3.44 x 5.36. Fitted kitchen.
Tiled floor.
Stove.
Conservatory to Side of House 3.68 x 5.90. Timber floor.
Vaulted ceiling.
Doorway onto raised decking area.
Bathroom 3.32 x 3.78.
Bedroom 2 3.52 x 5.27. Built-in wardrobes.
Bedroom 3 3.73 x 4.28.
Master Bedroom 4.08 x 4.70.
Landing 0.87 x 4.65. Storage.
Ballina Neighbourhood Guide
Explore prices, growth, people and lifestyle in Ballina

