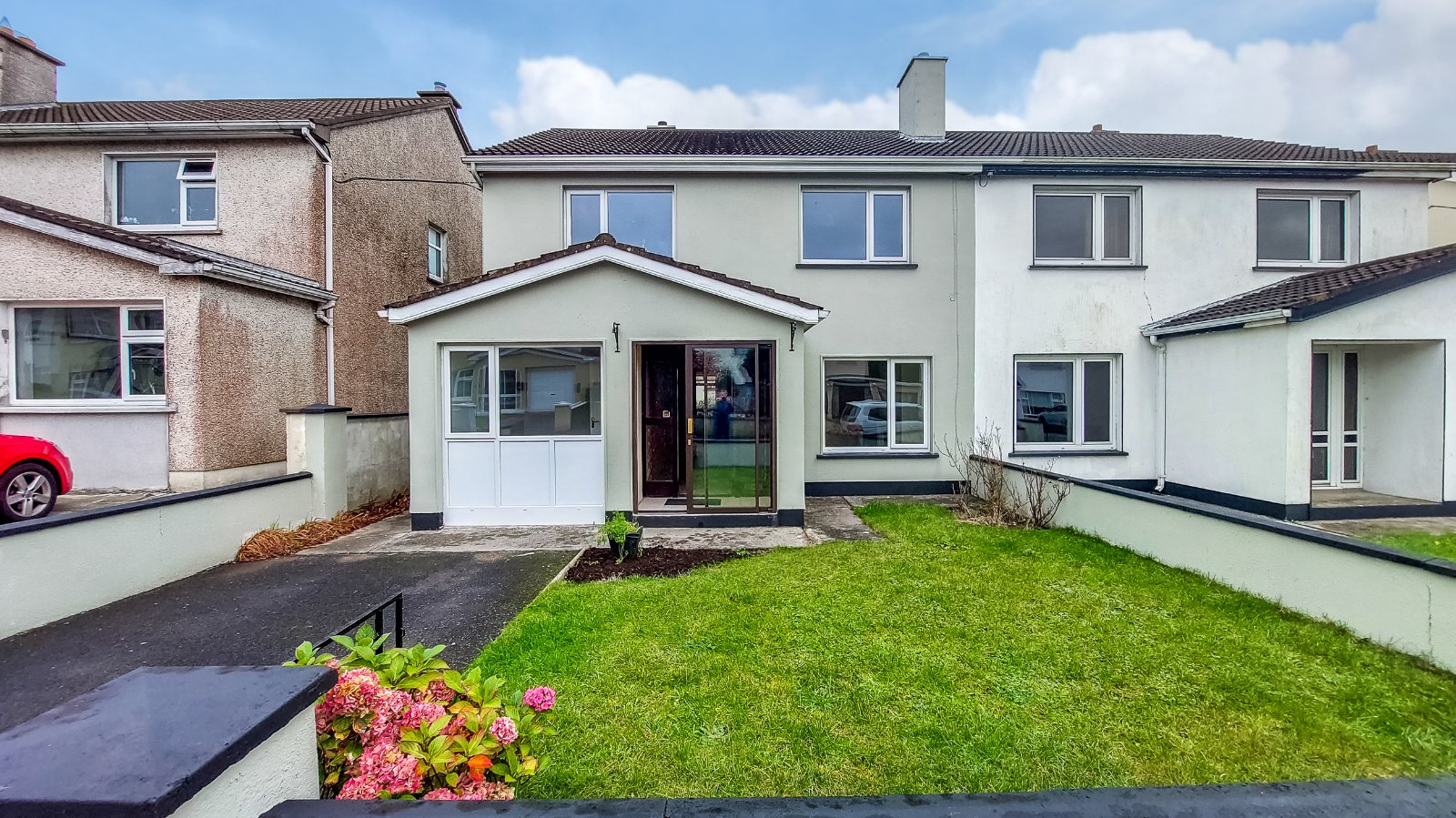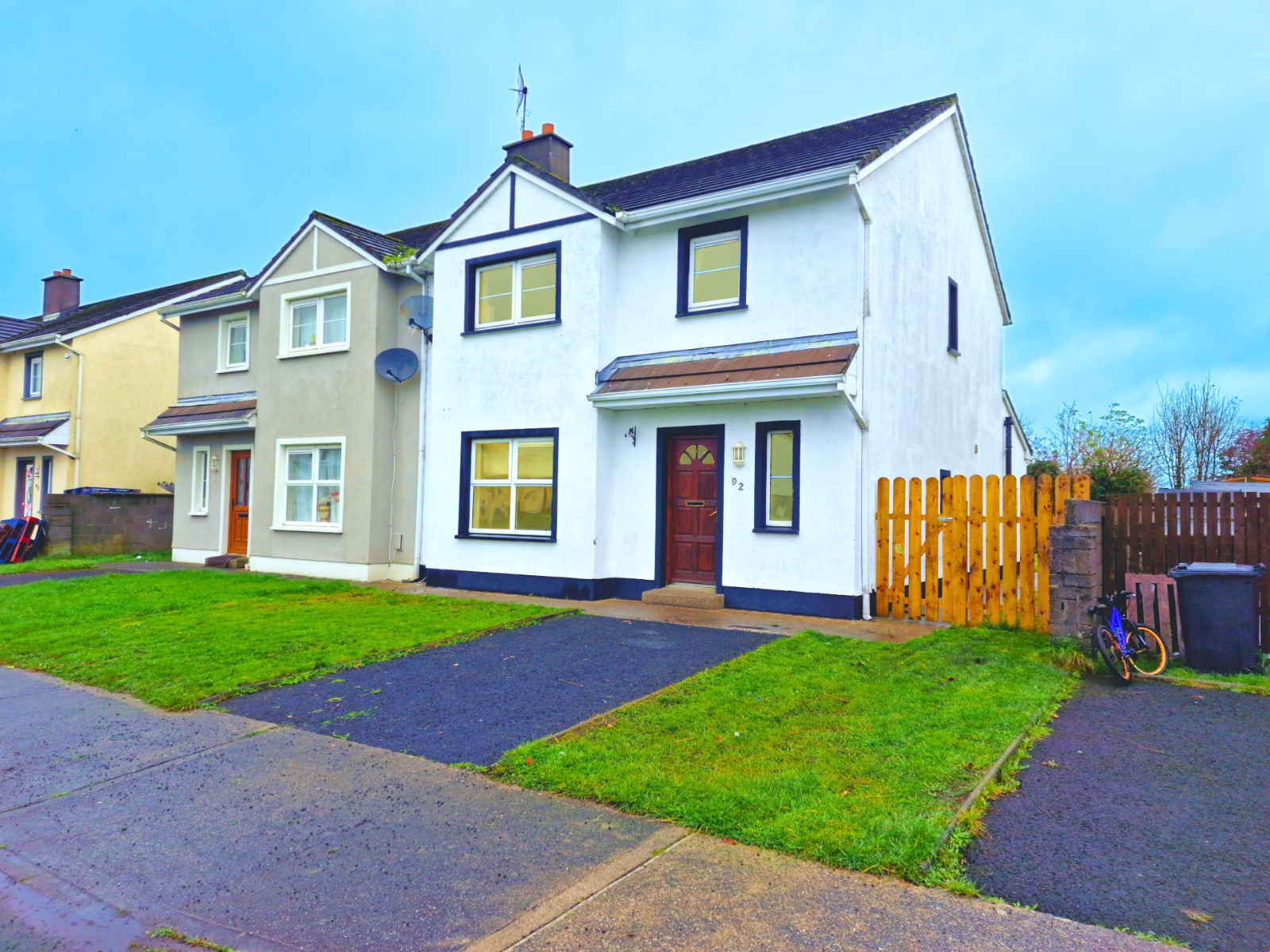
124 Childers Heights, Ballina, Co. Mayo, F26X7F6

















124 Childers Heights, Ballina, Co. Mayo, F26X7F6
Type
Detached House
Status
Sale Agreed
Description
Large four bed semi detached property for sale in Childers Heights, a mature development along the Foxford Rd, Ballina.
The entrance hallway leads into the living room featuring an open fire with back boiler. Across the hallway the garage has been converted to creat a perfect space for an office/playroom/study etc.
The kitchen/dining has been upgrading to include new fitted kitchen, appliances and new laminate floor. A conservatory is located just off the kitchen. A shower room and understairs storage are also to be found on the ground floor.
Upstairs are the four bedrooms and the main bathroom.
The house has recently been redecorated anf upgraded new double glazing window., flooring and has been redecorated.
To the exterior is off street parking with a front lawn, and an enclosed back garden.
The location of this property is within walking distance to Ballina town and is close to Rehins National School, making it a perfect home.
Call today to schedule your viewing.
Entrance Hall 6.26m x 1.42m. Laminate floor.
Understairs storage room.
Living Room 4.81m x 3.61m. Marble fireplace with back boiler.
Laminate floor.
Kitchen/Dining Room 7.48m x 3.34m. New fitted kitchen.
Laminated floor.
New appliances.
Conservatory 4.33m x 3.12m.
Storage Room 2.26m x 1.91m.
Shower Room 2.07m x 1.88m. Gravity flow shower.
Office/Playroom 3m x 2.04m. Laminate floor.
Landing 3.71m x 1.36m. Hotpress.
Master Bedroom 3.74m x 3.74m. Built in wardrobe.
Bedroom 2 3.74m x 3.45m. Built in wardrobe.
Bedroom 3 3.05m x 2.60m.
Bedroom 4 3.64m x 2.65m. Built in wardrobe.
Bathroom 2.10m x 1.82m.
Ballina Neighbourhood Guide
Explore prices, growth, people and lifestyle in Ballina
