34 Muredachs Terrace, Ballina.
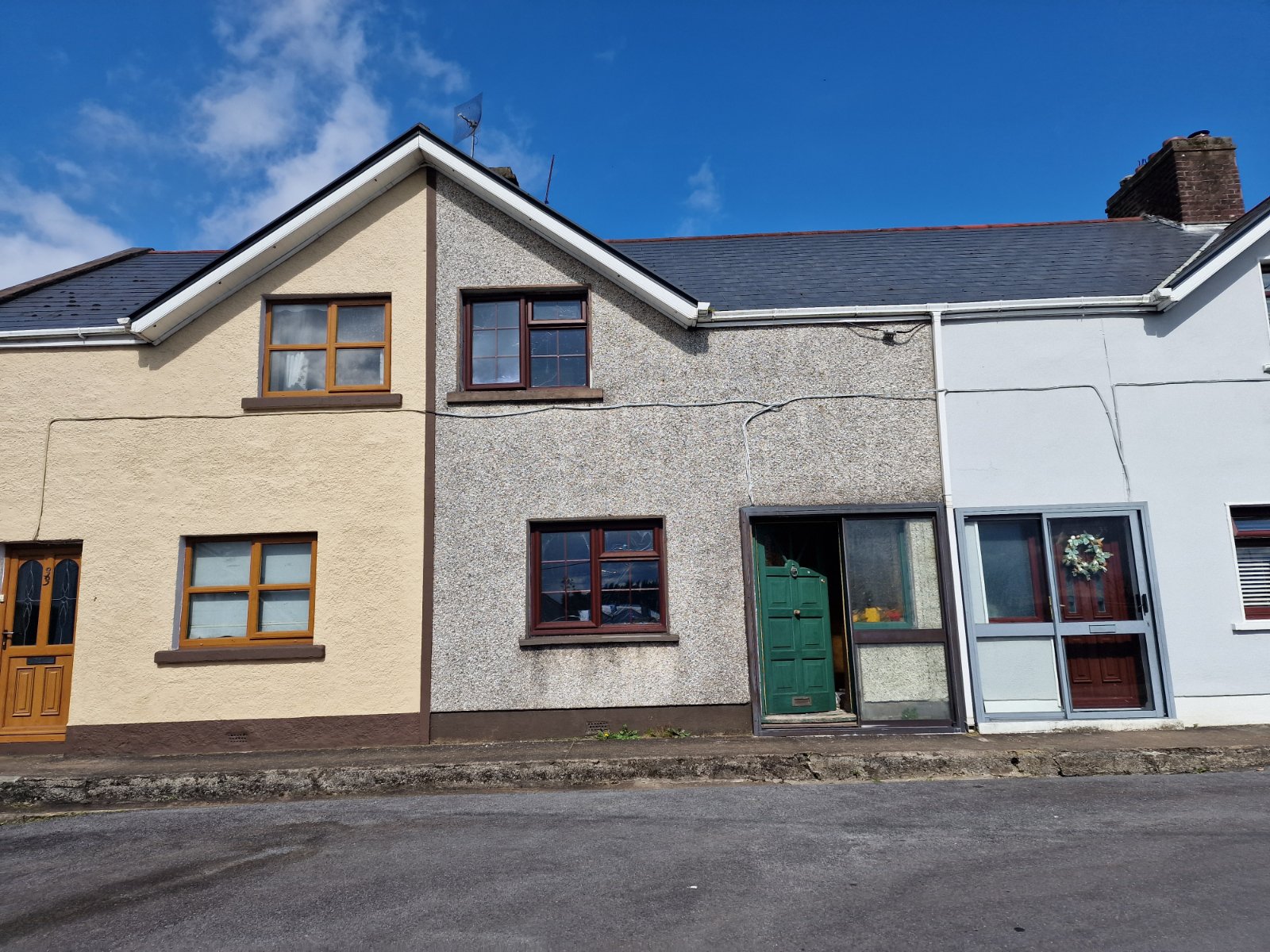
66 Dominick Street, Ballycastle
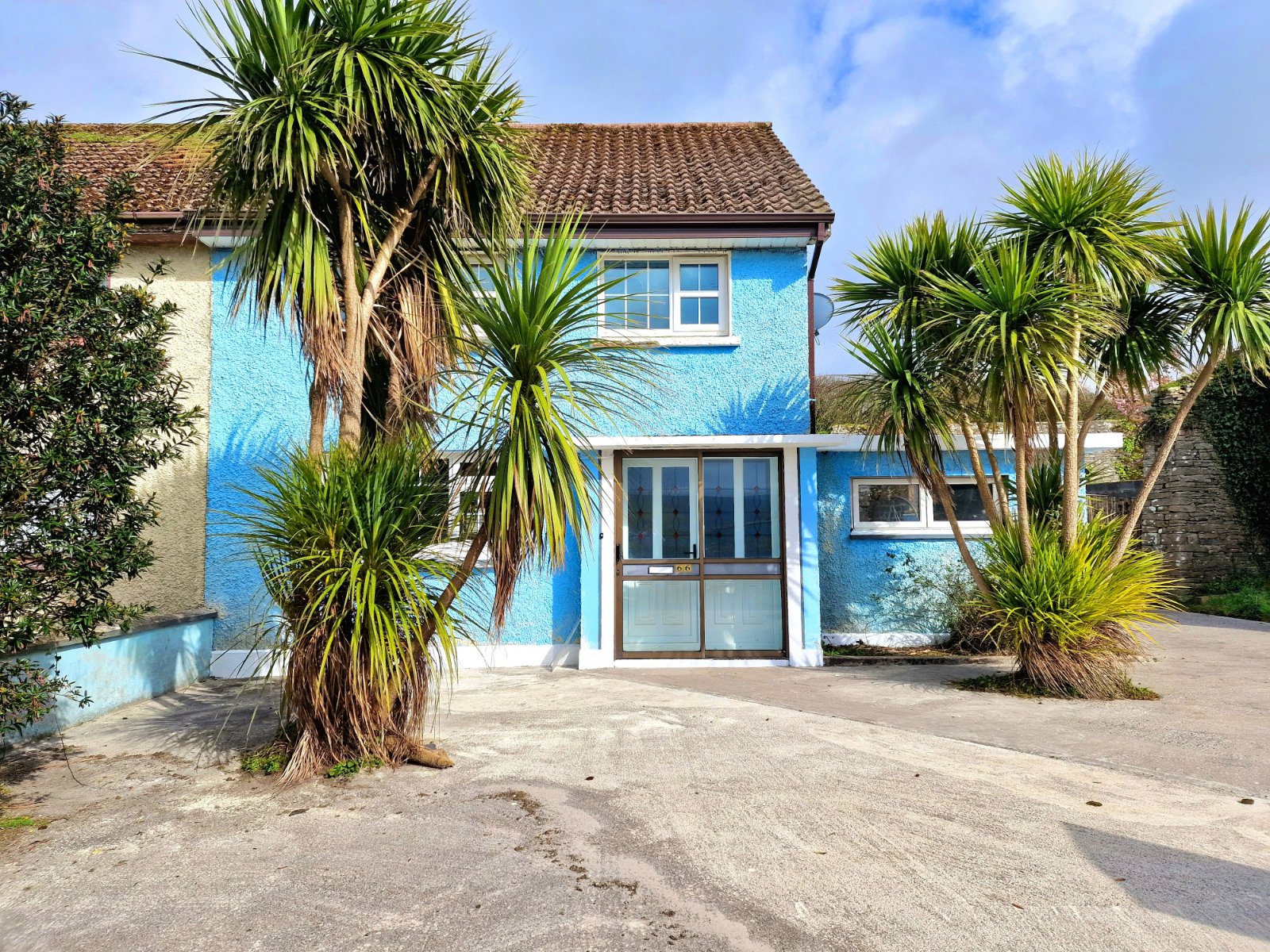
24 Cluain Aoibhín, Foxford, Co. Mayo
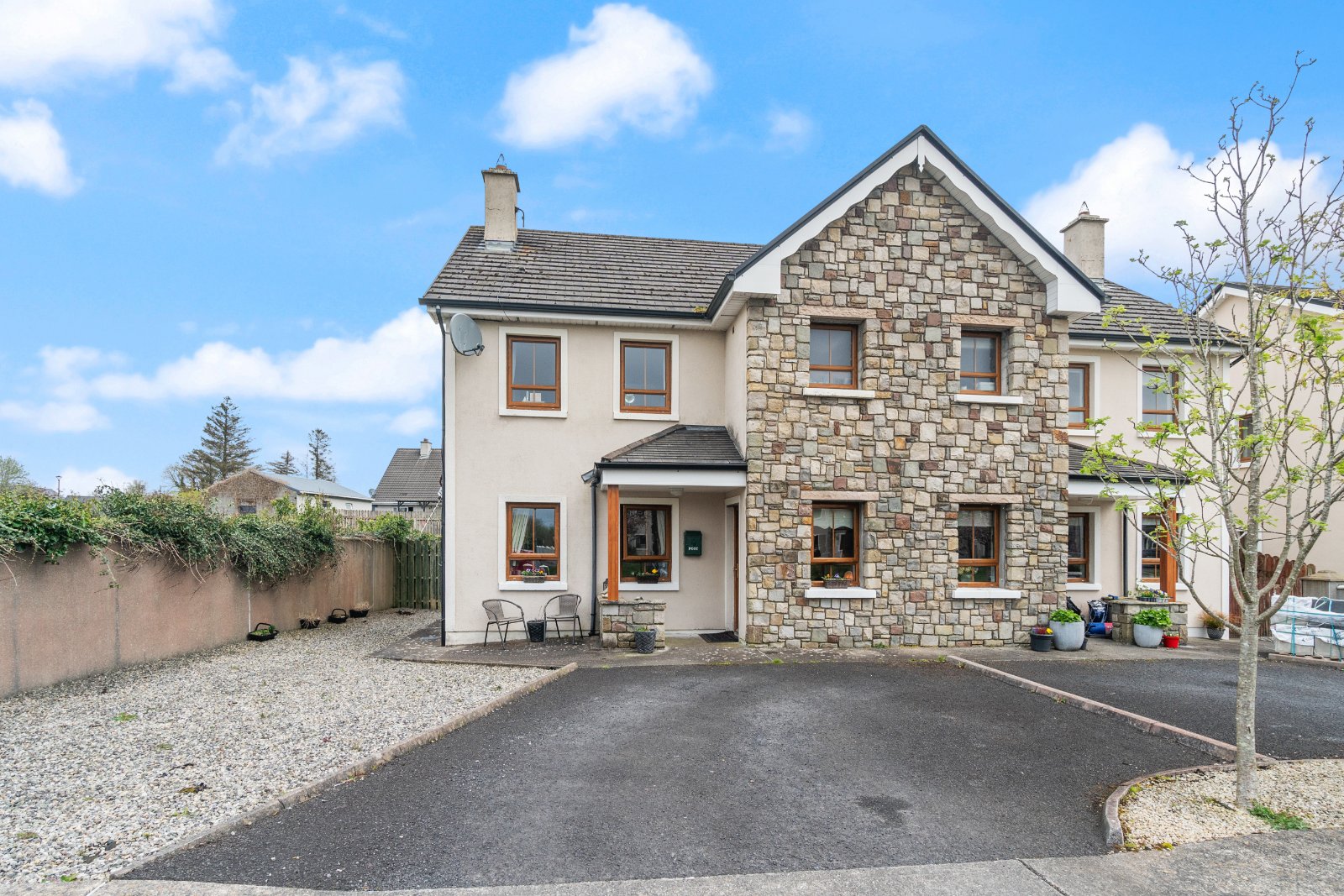
Land At Carrowreagh, Bonniconlon, Co. Mayo, 0000000
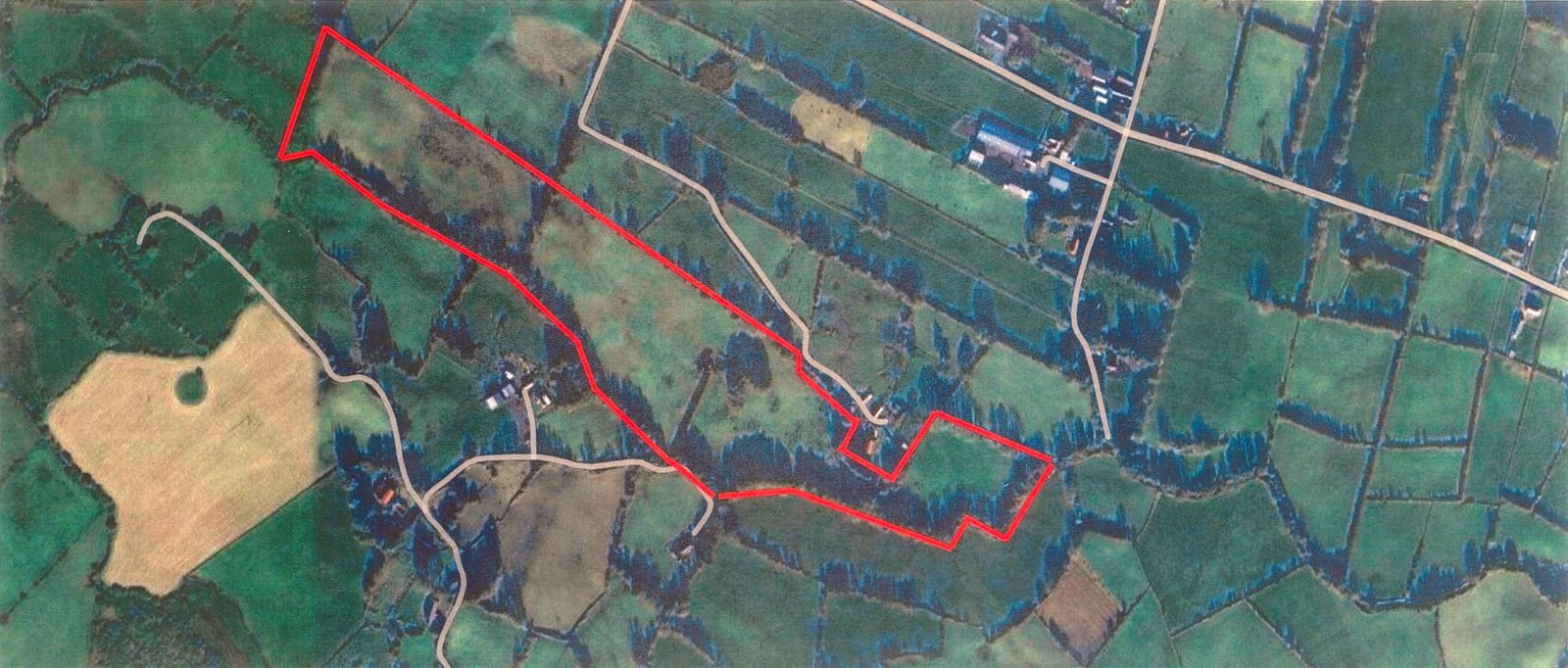
c 22.29 acres of excellent quality Land for Sale in Carrowreagh, Bonniconlon, Co. Mayo, divided into 3 paddocks.
Folio MY9689.
Surrounded by mature trees.
River running along the entirety.
3 drinking spots.
Crush.
2 vehicular access points with roadway to the centre.
Very well fenced with stock proof fencing throughout.
Located in an area renowned for good quality agricultural land.
May be suitable for dwelling house in sheltered area SPP.
Approx 7km from Ballina.
32 Quignalecka, Sligo Rd, Ballina, Co. Mayo., F26F4E4
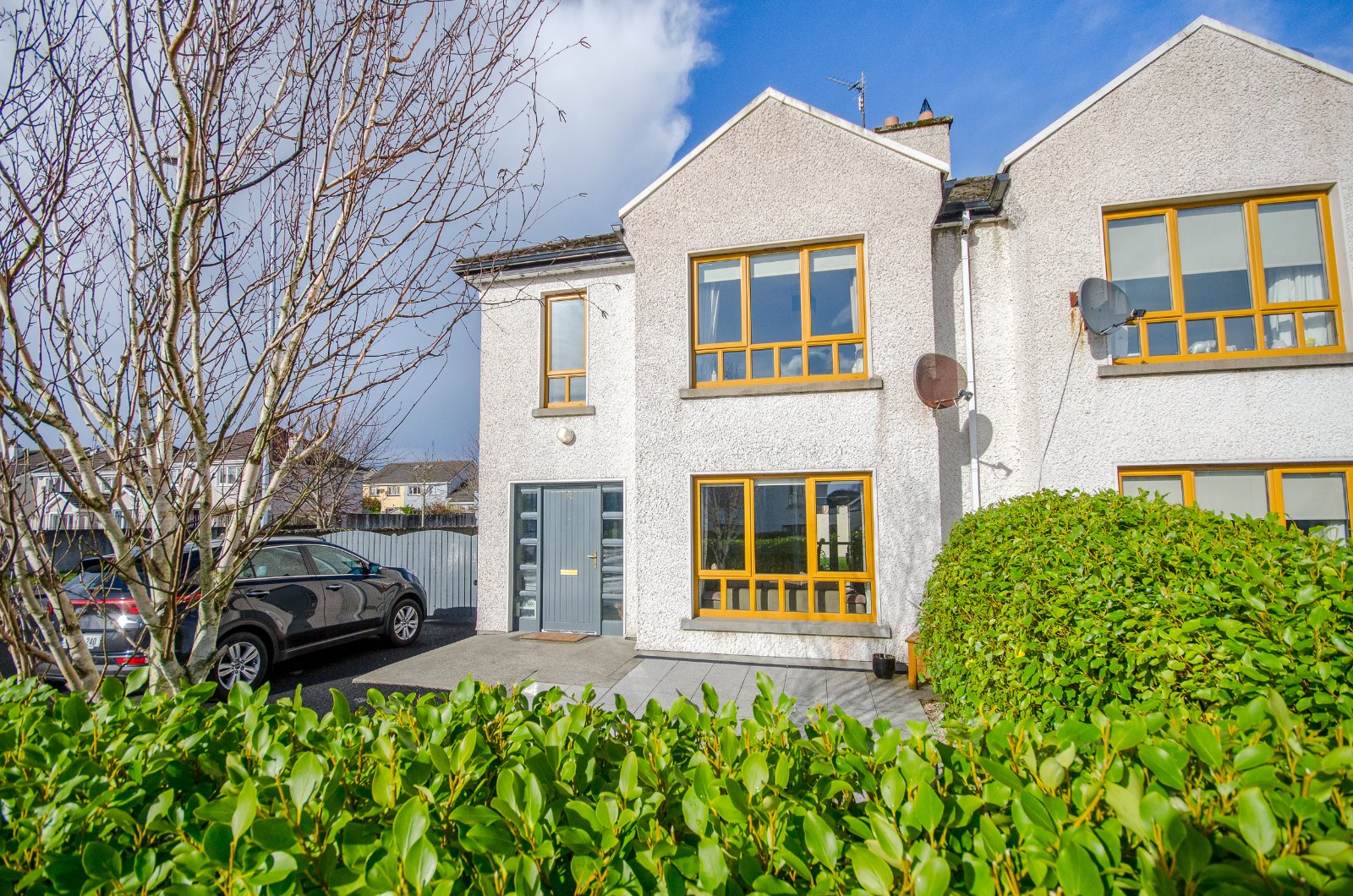
Beautiful four bedroom semi detached property finished to show house condition for sale in the hugely popular and well renowned Quignalecka development.
A large bright & spacious hallway with tiled floors welcomes you into this home. The living room with bay window and open fire with marble fire surround is a warm, comfortable family room, perfect for relaxing.
Infused with light, a functional, modern kitchen is the heart of this home, with quality units, tiled floors and dining area boasting double patio doors opening up to the enclosed back garden. A utility room with fitted units and downstairs w/c are found just off the kitchen.
On the first floor are the four bedrooms. The master bedroom has fitted wardrobes and an ensuite and the second bedroom has fitted wardrobes. The fully tiled main bathroom is also found on this level.
To the exterior is an extra large driveway to the side of the house, paved front garden with mature hedging, rear garden with astro turf with patio area, garage and a tarmac driveway.
This property is presented in excellent condition throughout with many fine features.
A leisurely stroll along the river Moy will take you into Ballina town and its close proximity to The Quay Village with national school and riverside restaurants, hotel and bar combine to create your perfect new home.
Entrance Hall 5.28m x 2.01m. Enfused with natural light.
Tiled floor.
Living Room 6m x 3.77m. Open fire with marble surround.
Wood floor.
Bay window.
Recessed lights.
Double doors leading the dining area.
Kitchen/Dining 5.92m x 3.92m. Quality kitchen units.
Belfast sink.
Tiled floors.
Recessed lights.
Patio doors leading out to enslosed back garden.
Utility Room 2.33m x 1.76m. Fitted units.
Sink.
Tiled floor.
Plumber for washer and dryer.
Downstairs W/C Tiled floor..
Landing 3.5m x 2.89m. Hotpress.
Carpet.
Master Bedroom 4.13m x 2.75m. Builit in wardrobes.
Carpet.
Ensuite.
Ensuite Bathroom 2.56m x 0.91m. Electric shower.
Bedroom 2 2.55m x 2.47m. Carpet.
Bedroom 3 3.16m x 2.99m. Carpet.
Bedroom 4 2.84m x 2.77m. Carpet.
Bathroom 2.97m x 2m.
23 The Olde Millstone, Killala Rd, Ballina, Co. Mayo, F26P6D6
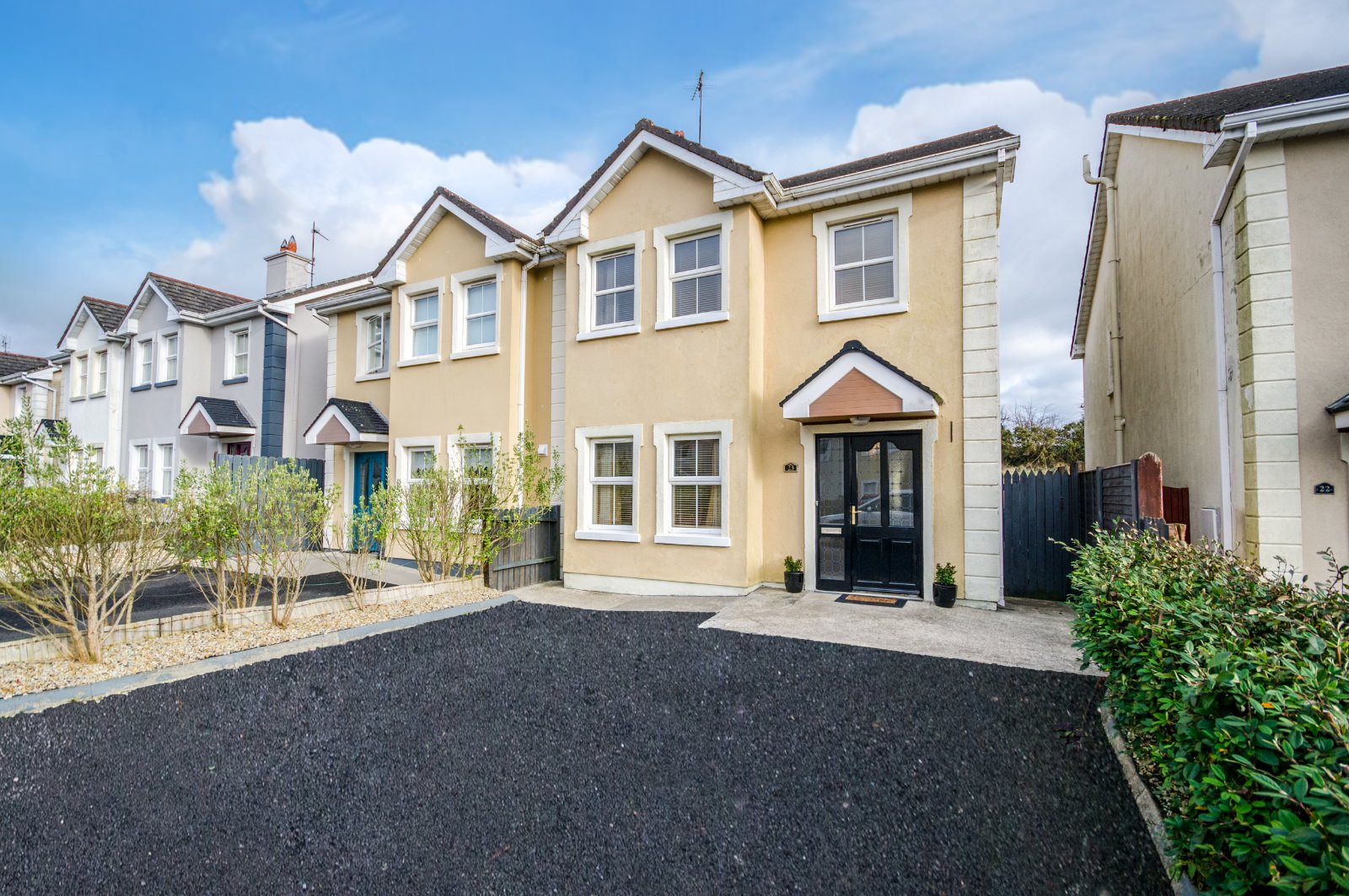
Presented in excellent condition, this super three bedroom property (converted from a four bedroom) is located in the popular development of The Olde Millstone, along the Killala Road on the edge of Ballina town.
A spacious entrance hallway sets the tone for the layout of this home. The comfortable living room with stove is located off the hall and is a great family area. The kitchen/dining room is a superb space with quality fitted units, tiled floors and patio doors overlooking the enclosed back garden.
A functional utility room and guest w/c can be found just off the kitchen.
Upstairs are three large bedrooms. The master bedroom has a fully tiled ensuite and the main bathroom is also located on this level.
To the exterior is off street parking with an enclosed back garden and garden shed.
In a great location close to all local amenities this is a wonderful home.
Hallway 2.01m x 4.83m. Oak floor.
Radiator cover.
Understairs storage.
Coving.
Living Room 3.56m x 6.15m. Oak floor.
Insert stove with marble surround.
Coving.
Double doors leading to kitchen.
Kitchen 3.7m x 5.71m. Fitted units.
Tiled floor.
Tiled splashback.
Utility Room 1.96m x 2.26m. Fitted units.
Plumbed for washing machine.
W/C 1.44m x 2.27m. Fully tiled.
Landing 1.71m x 2.26m. L-shaped.
Landing 1.10m x 3.19m. Hotpress.
Master Bedroom 4.10m x 5.7m. Built-in wardrobes
Ensuite Bathroom 1.33m x 1.92m. Fully tiled,.
Electric shower.
Vanity unit.
Myra electric shower.
Bedroom 2 2.75m x 3.95m. Built-in wardrobes.
Bedroom 3 2.57m x 2.89m.
Bathroom 1.85m x 2.10m. Fully tiled.
Bath.
Land At Ballyglass, Kilglass, Co. Sligo, 0000000
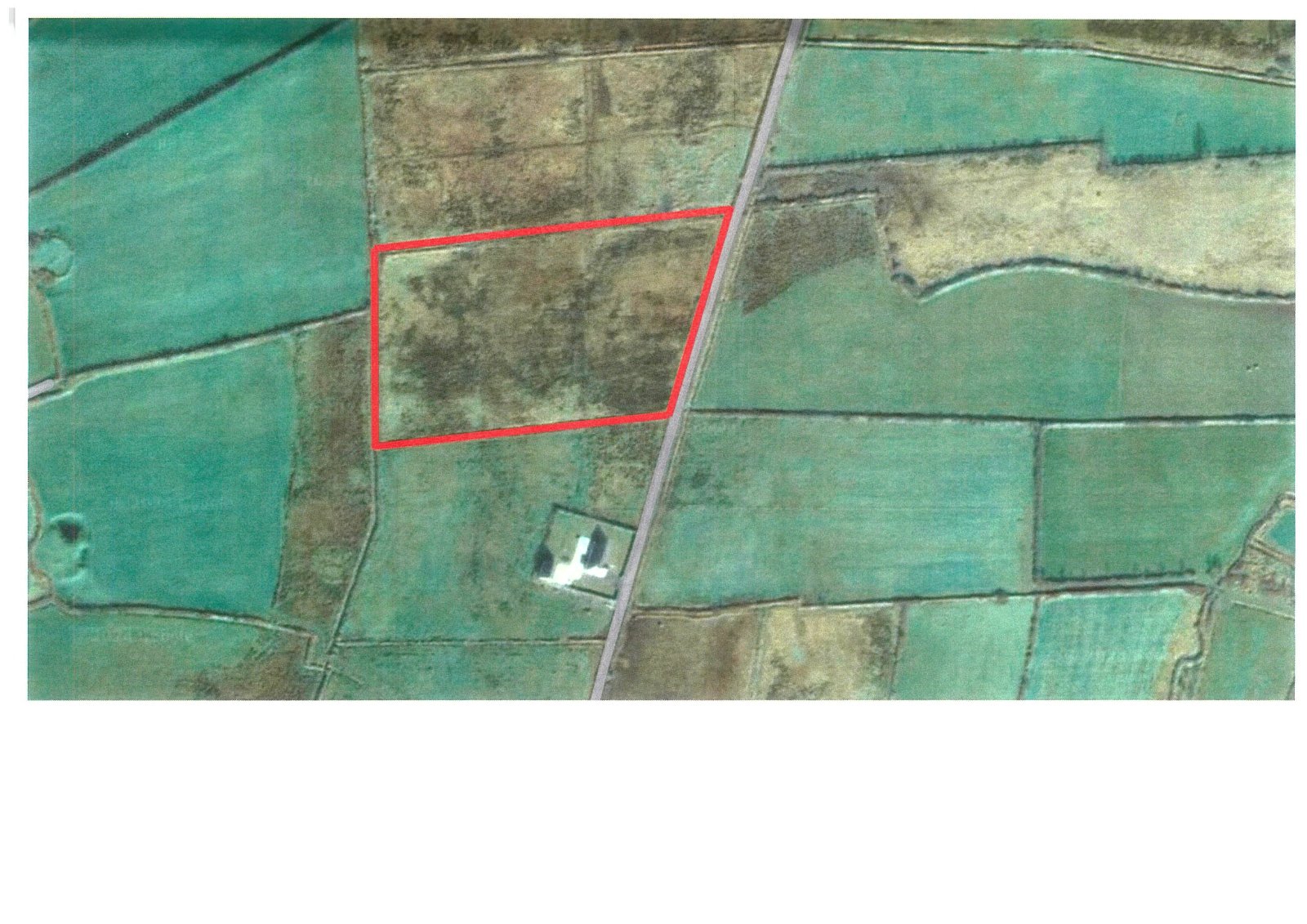
Land for sale in Ballyglass, Kilgalss comprising of 2.25 hectares or circa 5.12 acres of agricultural land in one rectangular plot.
The property is of average quality and is abutting the road with easy access.
Approx 18km to Ballina, 6km to Enniscrone.
The Acres, Barrack St, Killala, Co. Mayo, F26
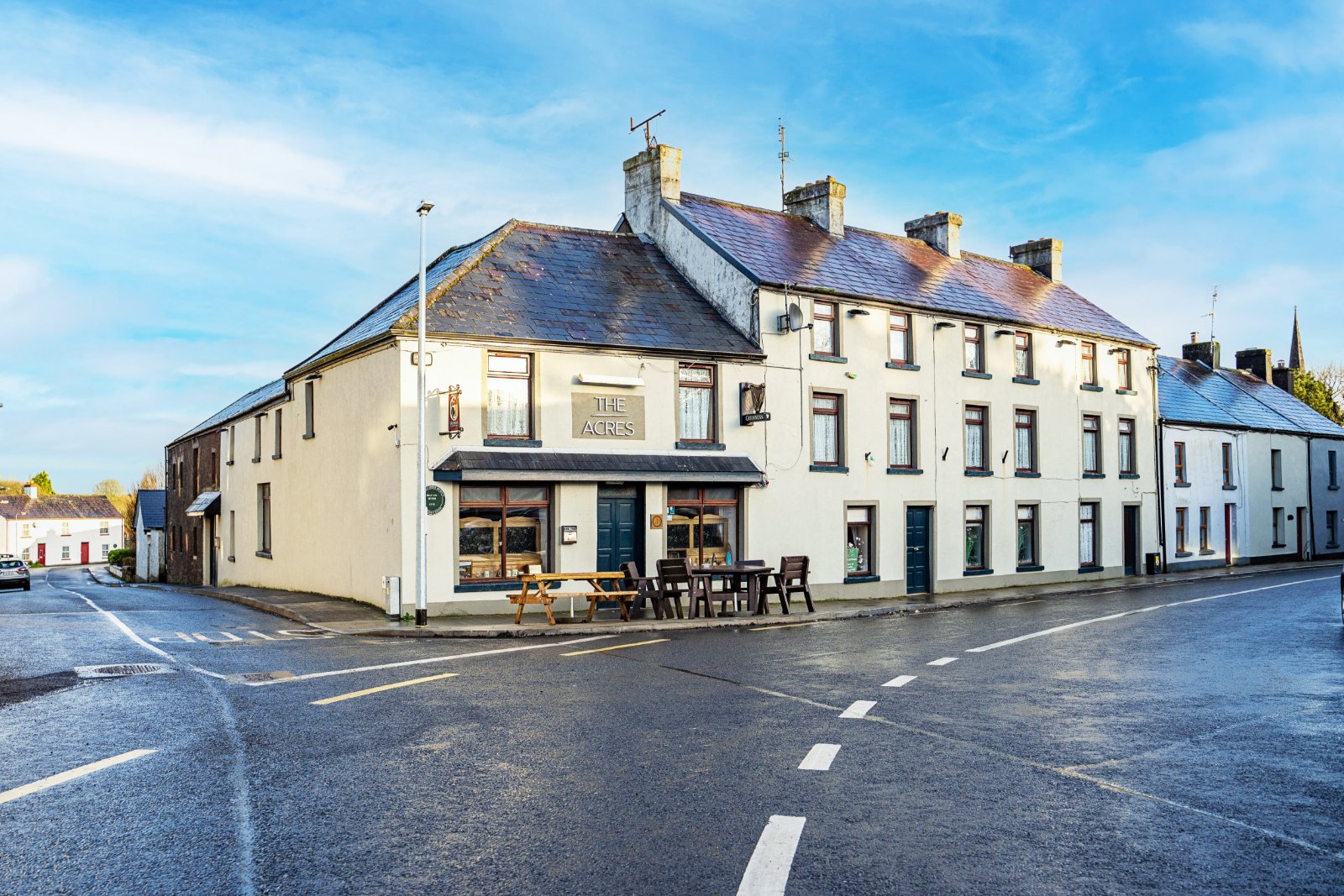
DNG Michael Boland are delighted to bring to the market The Acres, Killala; a hugely popular and well-established licenced premises with restaurant/function area, small café and substantial upstairs accommodation.
This extensive, three storey property boasts a large traditional style bar/lounge with comfortable seating and warm inviting decor. A separate restaurant/function area which can host up to 100 people is located just off the bar and the property has a fully equipped commercial kitchen. There is also a separate room off the kitchen area, which has been used as both a café and a breakfast room for guests which can fit up to 20 guests.
The accommodation comprises of 12 bedrooms all ensuite, made up of double and triple rooms and includes one family suite. It has a separate entrance at the side of the property and parking. This entrance also provides access to the café and breakfast room.
A popular, picturesque fishing town with its own harbour, Killala is a stone’s throw away from a number of sandy beaches and scenic Wild Atlantic Way walks. It has a greenway linking the town to Ballina, and many local historic points of interest in the town and surrounding areas. This results in a constant flow of visitors and workers to the area, creating a high demand for accommodation and food.
Killala is approx 12km from Ballina, 51km from Castlebar, 62km from Belmullet, 67km from Westport and 54km from Ireland West Airport, Knock.
Viewing of The Acres is strictly by appointment only.
(sale price may be subject to VAT)
34 Quignalecka,, Sligo Road,, Ballina,, Co. Mayo,, F26T0A2
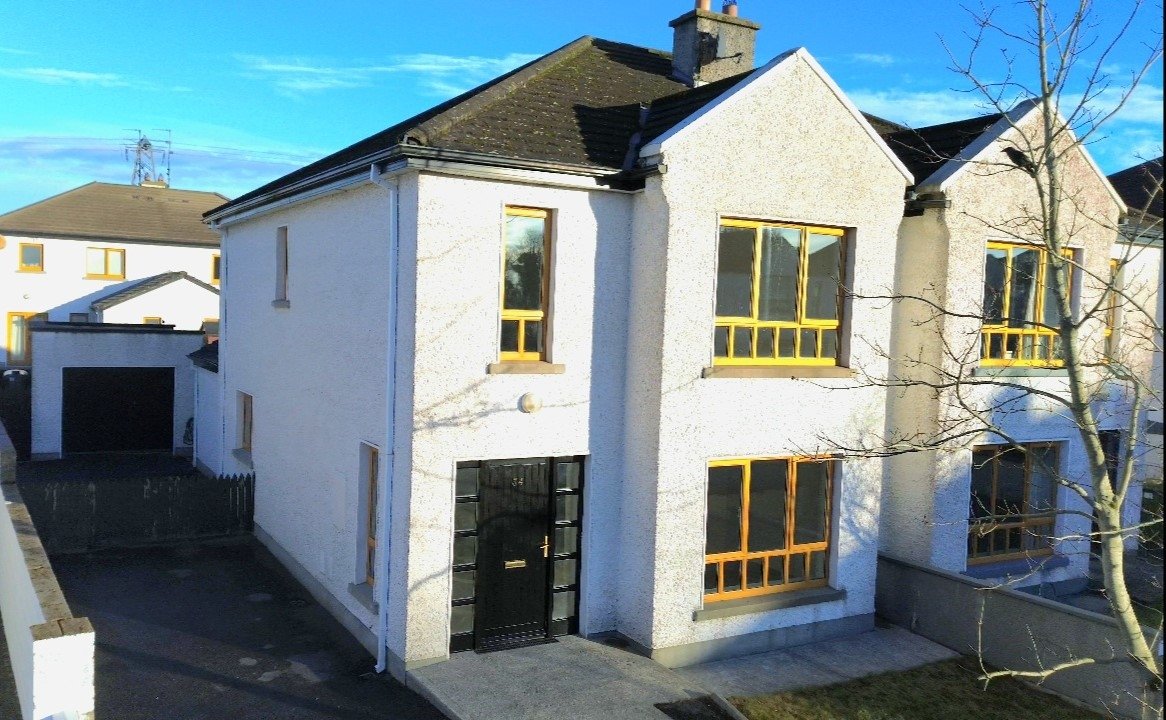
Super four bedroom semi detached property finished to show house condition for sale in the popular and well renowned Quignalecka development.
Enter into the large hallway which is bright and spacious with tiled floors. The living room with bay window and marble fire surround with open fire, is a warm, comfortable family room, perfect for relaxing.
Infused with light, a functional, modern kitchen is the heart of this home, with quality units, tiled floors and dining area boasting double patio doors opening up to the enclosed back garden. A utility room with fitted units is located just off the kitchen along with a guest w/c.
On the first floor are the four bedrooms. The master bedroom features a fully tiled ensuite. The main bathroom is also found on this floor.
To the exterior is an extra large tarmac driveway with a spacious garage at the rear, which is a rare feature in this estate. Lawned front and rear gardens with patio area.
This property is presented in excellent condition with many fine features. A leisurely stroll along the river Moy will take you into Ballina town and its close proximity to The Quay Village with national school and riverside restaurants, hotel and bars combine to create your perfect new home.
Hall 5.30 x 2.02. Tiled floor.
Living Room 3.80 x 6.00. Bay window.
Open fire.
Kitchen/Dining 5.95 x 4.00. Quality fitted units.
Tiled floors.
Patio doors to enclosed back garden.
Utility Room 1.77 x 2.32. Fitted units.
Tiled floor.
Downstairs W/C 1.47 x 1.35.
Landing 3.51 x 2.92.
Bedroom 1 3.00 x 3.17.
Bedroom 2 2.85 x 2.76.
Bedroom 3 2.40 x 2.98.
Master Bedroom 4.15 x 3.38. Ensuite.
En suite 0.88 x 2.95. Fully tiled.
Upstairs Bathroom 2.00 x 3.00. Fully tiled.
Land At Sraheen, Foxford,, Co. Mayo., 0000000
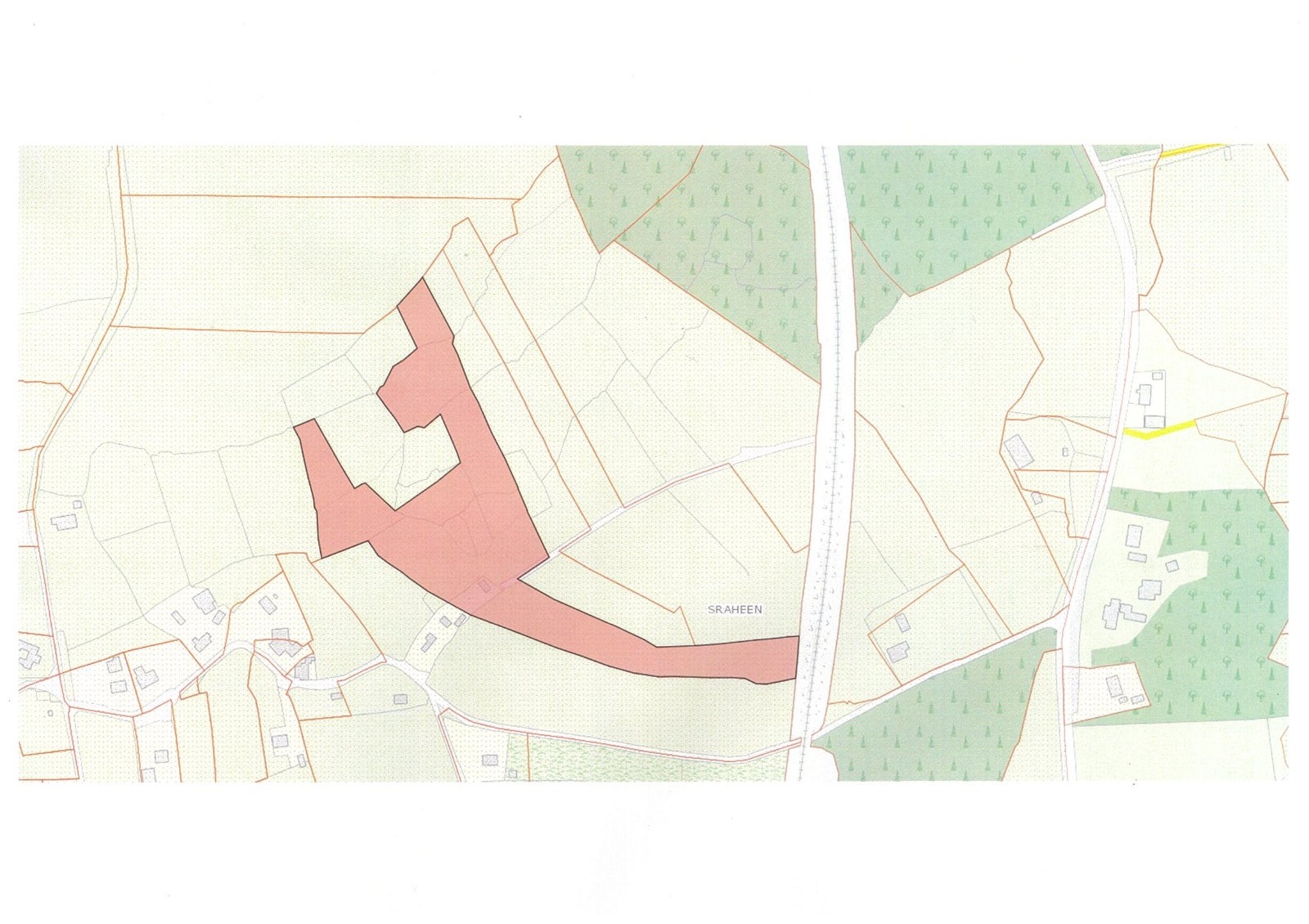
c 2.99 hectares, c 7.38 acres of mixed quality land for sale in Sraheen, Foxford, Co. Mayo.
Folio MY17424.
Road access.
Approx 4km to Foxford and 13km to Ballina.